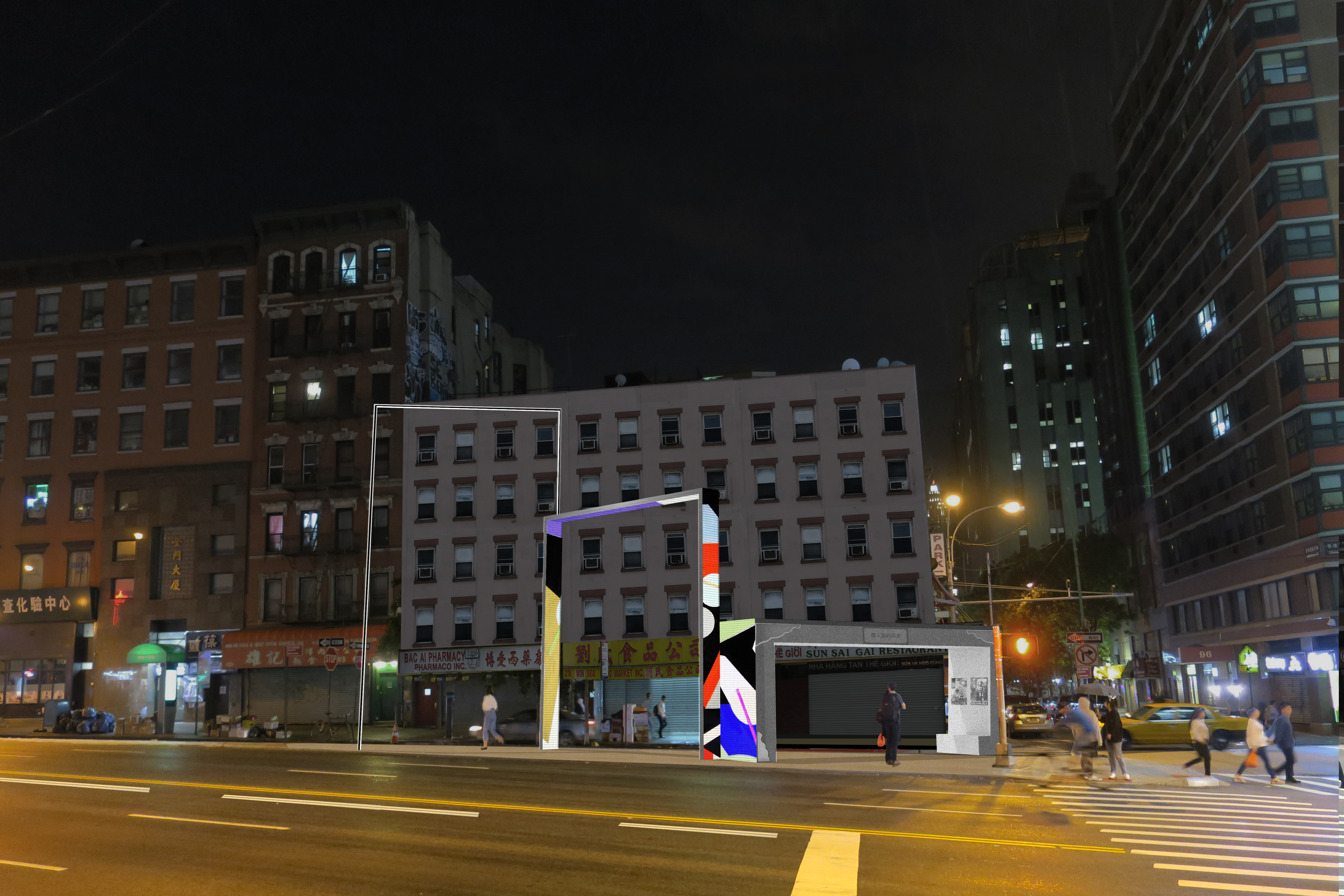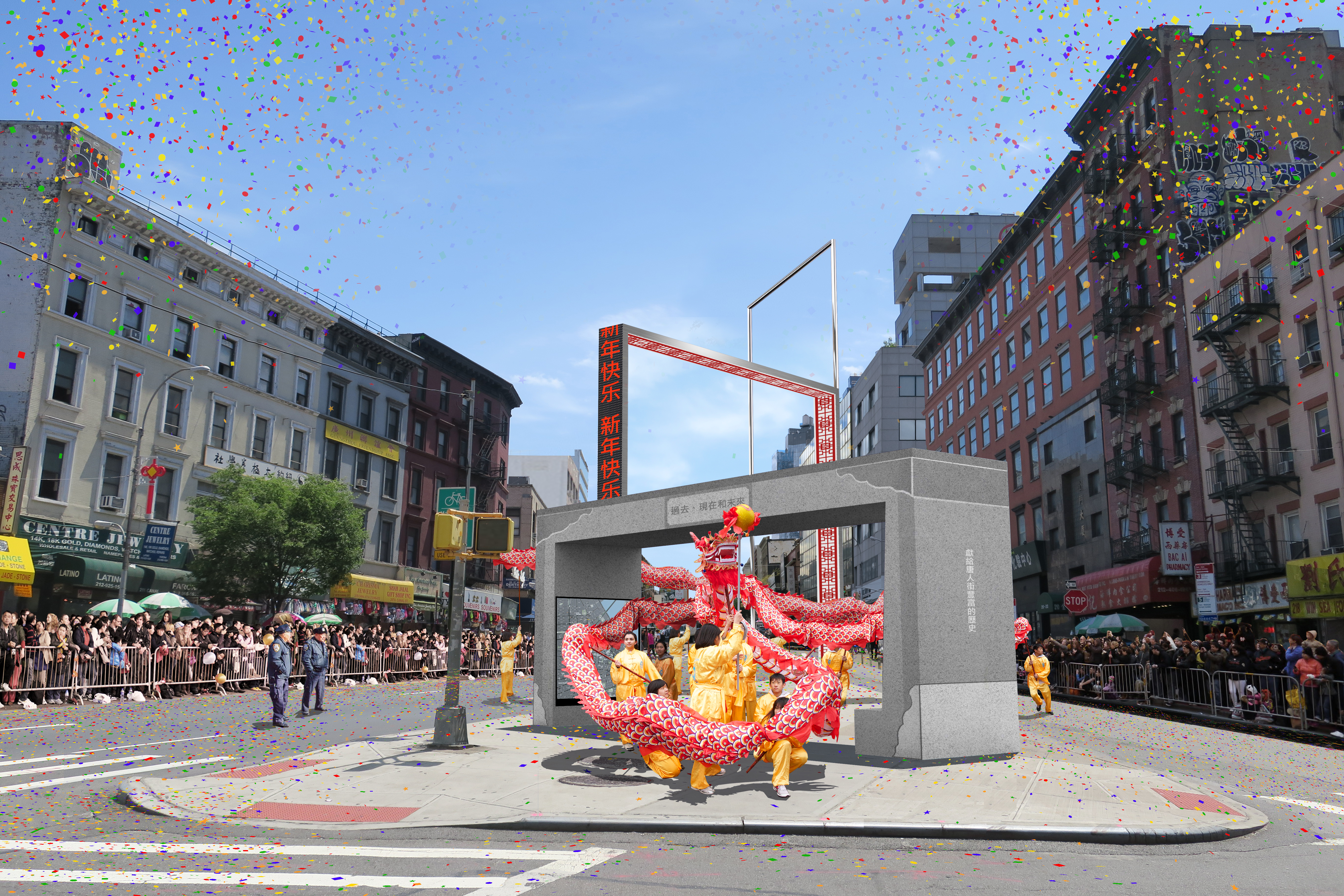Gateways to Chinatown
A contemporary adaptation of a traditional form
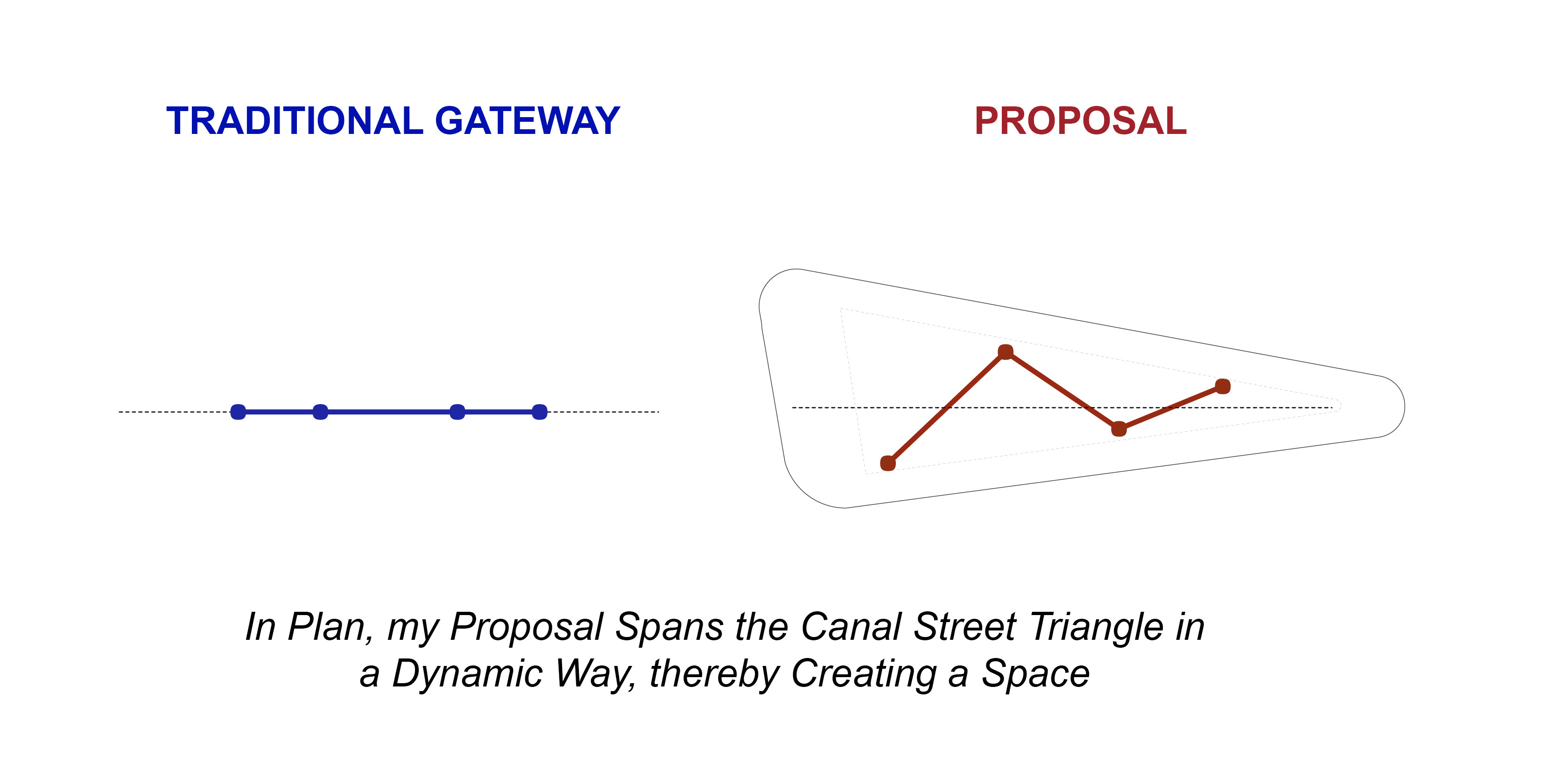

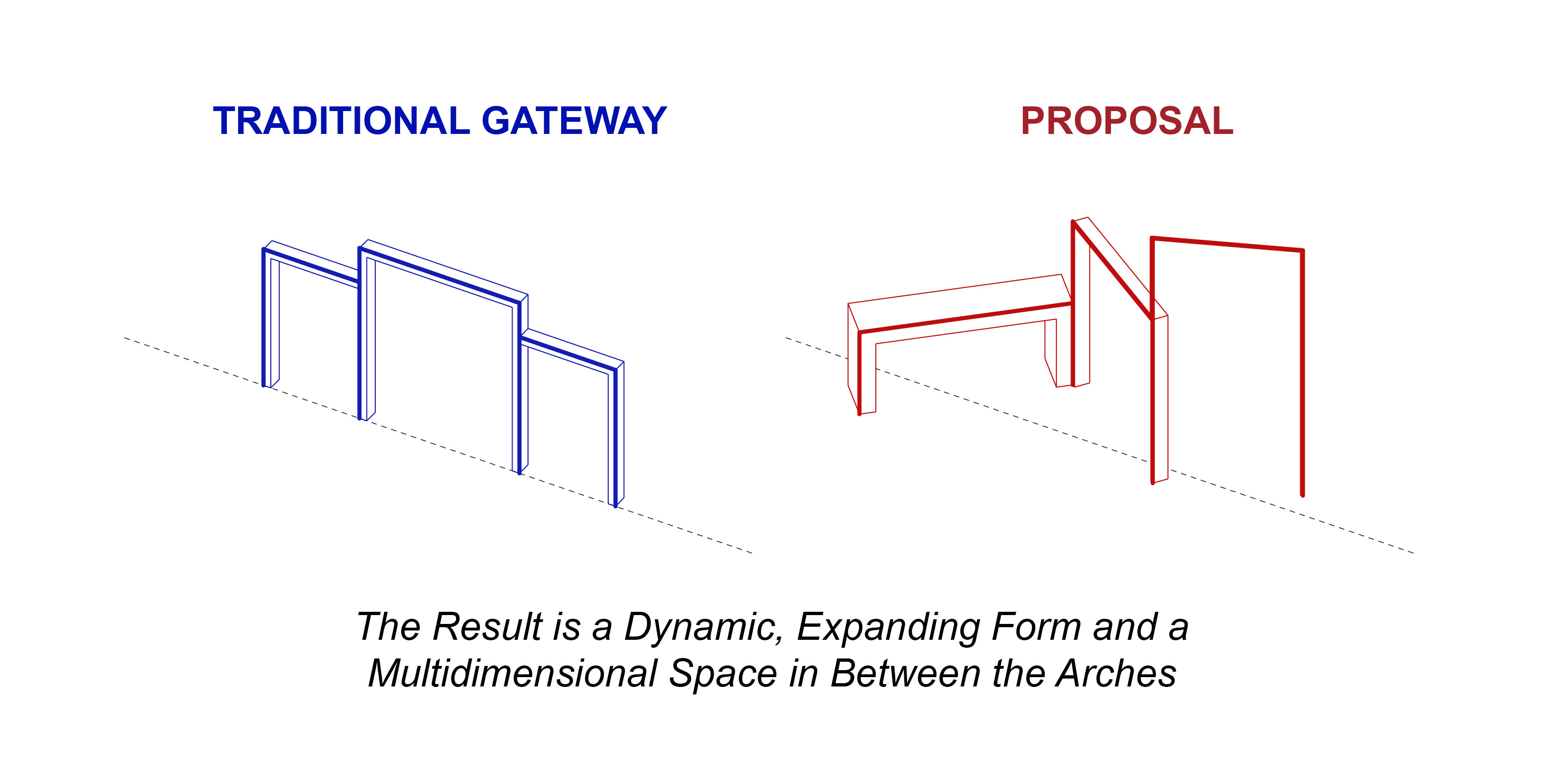
Contemporary expressions of Chinatown and Chinese culture have often relied on the reproduction of a single historicized object, image, or style. Our proposal begins with the idea that Manhattan’s Chinatown embodies a degree of diversity that exceeds representation by one historical reference or aesthetic style — or even one gateway. We want to embrace the hybridity of Chinatown — the richness of its history, its present-day dynamism, the unpredictability of its future, and the complex relationship between the three.
Our proposal builds off of the form of the Paifang or Chinese gateway. For two millennia, the form of the Paifang has remained relatively consistent, typically comprising of four posts that form three arches: a primary arch flanked by two smaller, symmetrical secondary arches. The plan is a straight line demarcating a boundary, be it the entrance to an administrative district in China or to a Chinatown. Movement through the Paifang is unidirectional: one is either inside or outside its delineated limit.
Our proposal pays homage to the Paifang by reinterpreting its tripartite structure to fit the context of the Canal Street triangle. The design takes the three openings of the gateway and positions them at adjoining, oblique angles so that it spans the site in a dynamic way, expanding the form of the gateway into a multidimensional space. It further reworks the Paifang into three distinct yet interconnected archways, varying each one in dimension and material expression to represent the heterogeneity of the neighborhood.
The minimal footprint of the structure promotes free movement through the space, while the angled orientations and diversified forms of the arches invite multiple ways of engaging with them. A visitor can choose to interact with one, two, or all three arches, inhabiting a multitude of perspectives as she moves around, through, and between the openings.
Our proposal builds off of the form of the Paifang or Chinese gateway. For two millennia, the form of the Paifang has remained relatively consistent, typically comprising of four posts that form three arches: a primary arch flanked by two smaller, symmetrical secondary arches. The plan is a straight line demarcating a boundary, be it the entrance to an administrative district in China or to a Chinatown. Movement through the Paifang is unidirectional: one is either inside or outside its delineated limit.
Our proposal pays homage to the Paifang by reinterpreting its tripartite structure to fit the context of the Canal Street triangle. The design takes the three openings of the gateway and positions them at adjoining, oblique angles so that it spans the site in a dynamic way, expanding the form of the gateway into a multidimensional space. It further reworks the Paifang into three distinct yet interconnected archways, varying each one in dimension and material expression to represent the heterogeneity of the neighborhood.
The minimal footprint of the structure promotes free movement through the space, while the angled orientations and diversified forms of the arches invite multiple ways of engaging with them. A visitor can choose to interact with one, two, or all three arches, inhabiting a multitude of perspectives as she moves around, through, and between the openings.

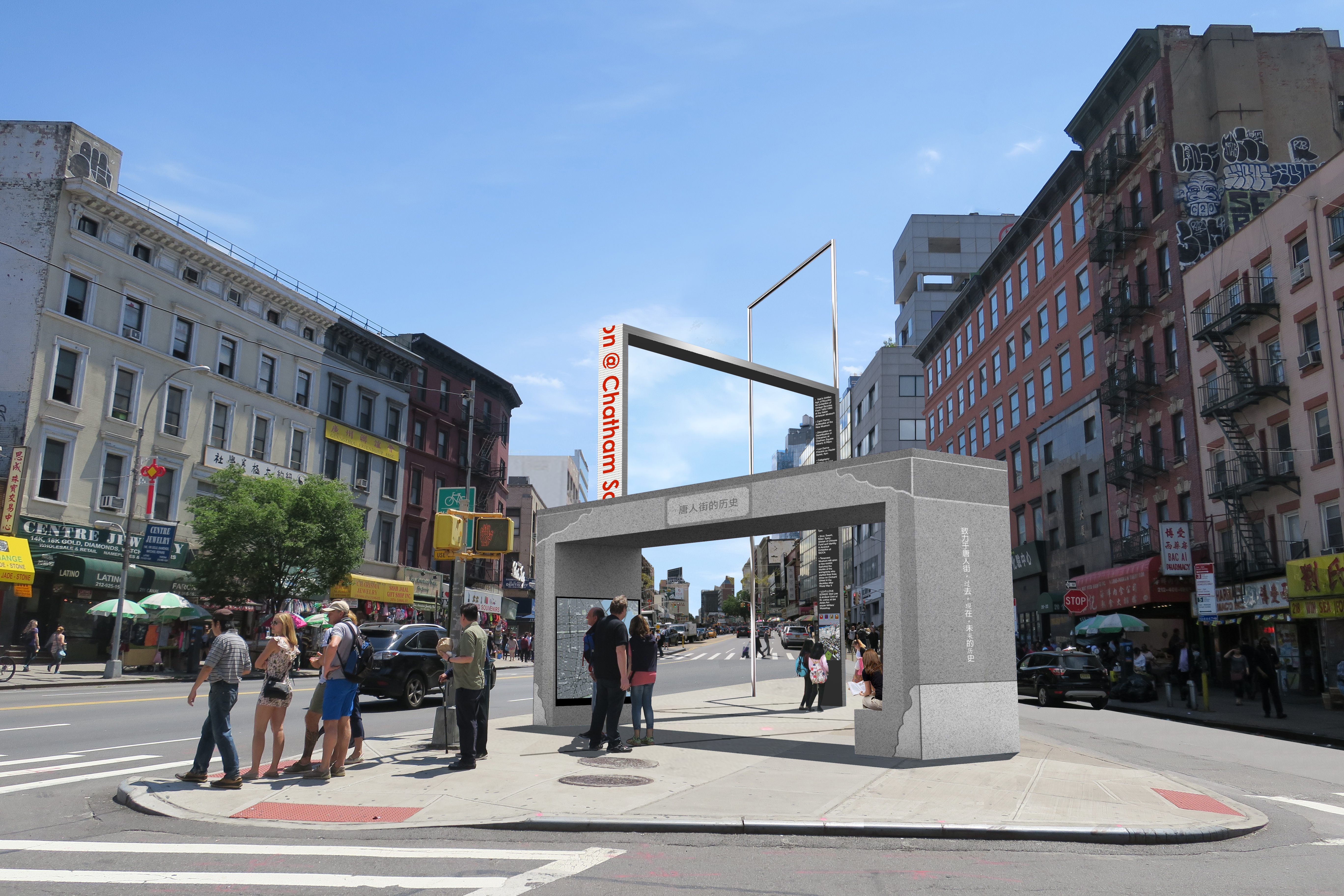
A Unified Whole / The Space in Between
Although the three arches differ in size, material, and aesthetic function, the overall form of the gateway unites them. It is this simultaneous singularity and multiplicity of the form that makes it compelling. As visitors move through the gateway, they experience it as a changing entity, increasing or decreasing in height as it inversely expands or contracts in width. Within the same space, one can move gradually from the sensation of sheltered enclosure (the Past Arch) to that of expansive openness (the Future Arch).
As users engage with the programmatic features of the arches — the street map, the ticker of current events, the interactive screen, and the abstract frame of the sky — they activate a dialogue between the arches and the aspects of Chinatown they represent. Visitors can draw connections between these disparate elements and, in the process, encounter a variety of other users sharing the same space, invoking the experience of navigating the palimpsest of Manhattan’s Chinatown.

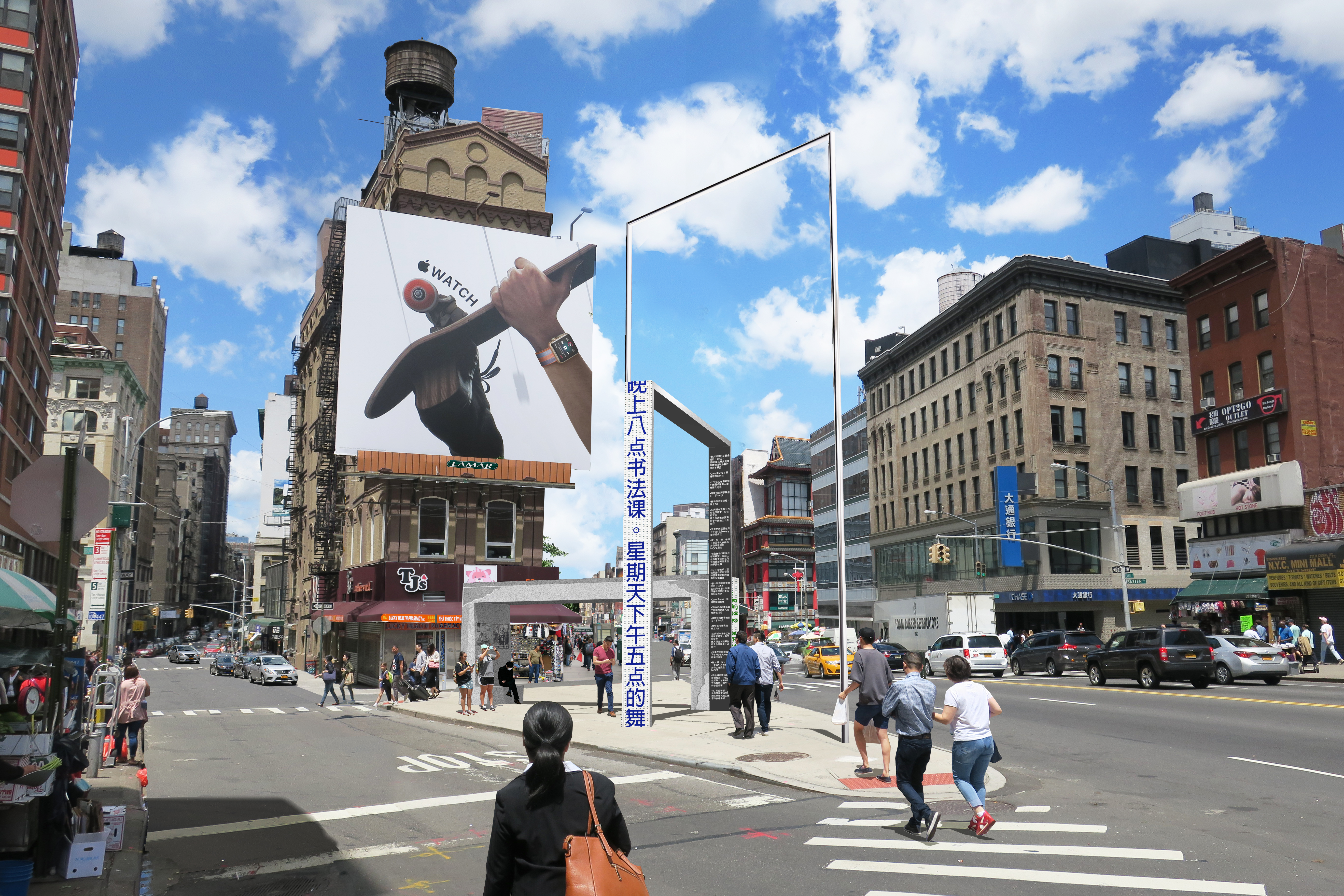
The Past, Present, and Future
Chinatown is the product of multiple generations of culture that coexist and inform one another. The three arches of the Chinatown gateway will represent the neighborhood’s symbiotic past, present, and future.
The shortest and widest of the three arches, the Past Arch will be made of a stone-clad structure etched with decorative patterns that allude to the stone Paifangs in China and, even more directly, Poy Gum Lee’s modernist stone Paifang in Kimlau Square. One of the internal surfaces of the arch will extend to form a 6-foot-long stone bench. In its form and material composition, the Past Arch is symbolically the heaviest and most grounded arch. It provides protection from the elements as well as a place to rest, alluding to Chinatown’s longstanding role as a sanctuary for Chinese immigrants in New York.
The Present Arch will take the form of a taller, metal armature that abuts and appears to expand, accordion-like, out of the stone- clad Past Arch. The outer and inner surfaces of the Present Arch will be lined with LED screens, which will constantly change to publicize information relevant to contemporary life in Chinatown. On a typical day, the exterior of the Present Arch can stream announcements of featured local events. The interior can display an expanded list of announcements.
The Present Arch will also feature interactive maps that allow users to locate the events listed on the LED screens as well as parks, museums, libraries, and other local resources. LCD touchscreens will be embedded on either side of the interior surfaces, allowing visitors to learn about local businesses and access websites to purchase tickets to events. All of the content on the Present Arch will be displayed simultaneously in English and Chinese, promoting a mixing of social groups and generations: an older Chinese local could be reading a listing on the interior of the Present Arch in the same space as a foreign tourist reading the English counterpart on the opposite side. Because of the flexibility of the LED and LCD technology, the displays can easily be programmed to correspond to cultural celebrations in neighboring districts such as Little Italy and the Lower East Side. Artists could be commissioned to program the screens, creating temporary installations.
The Future Arch, the tallest of the three, will be made of a thin, polished metal tube outlined with LED lights so that its striking 36’ tall outline can be seen even at night. The information conveyed by the Future Arch is the most abstract of the three arches, representing the open-ended nature of the future. During the day, its polished surface will reflect its immediate surroundings, refracting impressions of buildings, cars, and people. The Future Arch also frames a view of the sky, encouraging visitors to gaze upward even amid Lower Manhattan traffic.

A Diversity of Perspectives
The gateway functions as a framing device that brings different aspects of the neighborhood into focus. From Canal Street, all three arches come discretely into view, expanding horizontally to frame the tenement buildings and the wet markets lining Walker Street. From Baxter Street, the perspective changes completely, with the arches collapsing into a collage dominated by the Past Arch framing some of Chinatown’s oldest buildings, while the Present and Future Arches introduce distant views of high-rises. From the Walker Street, the arches overlap to a dramatically different effect, with the Future Arch capturing an inclusive view of the other two arches, their surroundings, and the open sky.

